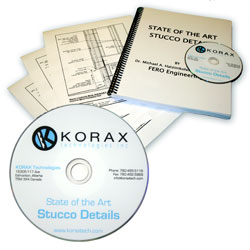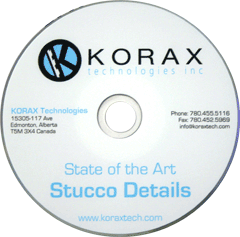 Save time with ready to use detail drawings.
Save time with ready to use detail drawings.

Stucco Details, CAD and PDF format files -
The details demonstrated in this publication and CD are state of the art for it shows how you can make the Stucco finish a vented Rain Screen Wall. These details demonstrate highly efficient wall assemblies for housing and other types of construction where EIFS or stucco is the desired finish.
FREE
To order contact Korax
These details satisfy the National Building Code.
State of the Art Stucco Details
by Dr. Michael A. Hatzinikolas, Ph.D., P.Eng
INTRODUCTION
These details provide you with ready-to-use detail drawings showing the current thinking of today's top structural engineers, architects and building envelope specialists on how to build a quality and durable masonry structure. These details also satisfy The National Building Code.
DISCLAIMER
These materials are intended to encourage state-of-the-art Rain Screen System design by offering details of critical building features that can be adapted and developed by architectural and engineering professionals to suit the particular conditions of a building, including location, use and occupancy.
These details have been developed by. Dr. Michael Hatzinikolas, Ph.D., P.Eng. (FERO Engineering), and under his direction they were prepared and compiled by Maged Abdou, NCARB, MRAIC, MAAA (MA Architecture & Interior Design). They are intended for use by qualified professionals in conjunction with the series of details by FERO Engineering.
The authors do not warrant or assume any liability for the accuracy or completeness of these texts or drawings or their fitness for any particular purpose or project. It is the responsibility of the user to apply professional knowledge and judgment in the use of the information contained in these drawings and specifications, to consult original sources, to adapt them to suit the climate, location, and other particulars pertaining to a project, and when appropriate to consult an Architect or Engineer.
The sizes and configurations of the components and assemblies shown in the manual are for illustration purposes only, and are not intended to promote a specific product over others available on the market. The user may choose to substitute other components and assemblies where appropriate.
The user should be familiar with local building practices, and the requirements of the local Building Code and Standards.
The user should carefully evaluate the effects of all structural and nonstructural environmental loads, and the masonry should be designed, and the
appropriate materials, components and assemblies selected, to effectively resist these loads over the design service life.
Details by Backup System
Drainage Panel l Concrete Block Backup Wall l Steel Stud Backup Wall l Wood Frame Backup Wall


